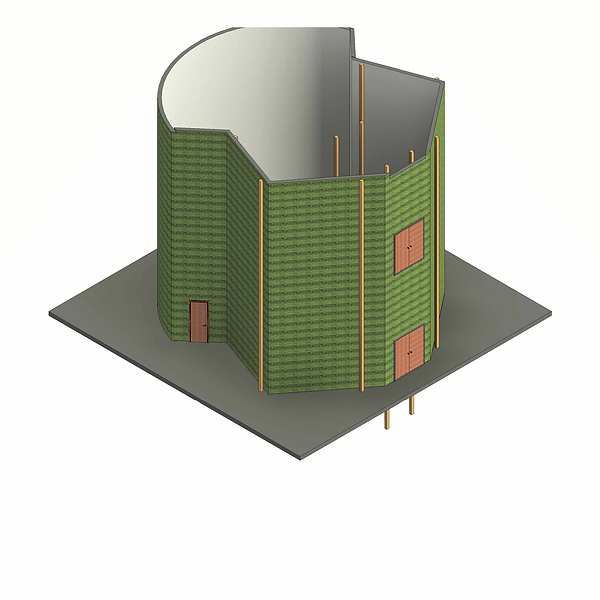BEFORE YOU SCROLL:
These sections of my website serve as a collection of knowledge that I have gathered through ongoing research in my everyday life. Through exploration of articles, researching companies' initiatives, listening to podcasts, and keeping up to date on recent news, I strive to delve deeper into the realm of the built environment.
I am motivated by a personal mission to continuously expand my understanding and I am committed to unearthing fresh insights and broadening my knowledge on architecture-related topics.
In this case I aim to expand my knowledge in the industries goal of developing net-zero desings/ Improving sustainability
Background

There has been a global increase in projects that are tackled with a more sustainable approach. (Figure 1 - RICS Sustainable Building Index)
Why?
The aim is to "achieve net zero by 2050 and a 78% reduction by 2035 in the UK." This is because it is believed that by achieving this there stands "a reasonable chance of mitigating global warming to 1.5°C."
- https://www.nzcbuildings.co.uk/
Majority of the professionals stated that there is a "lack of established standards, tool, databases, benchmarks and guidance"
(Figure 13 from the RICS Whole Life Carbon Assessment for the Built Environment)
I was thrilled when I discovered the H\B:ERT tool, a powerful solution that enables designers to swiftly analyse the embodied carbon of their designs. This tool empowers designers to gain a continuous understanding of the environmental impact of their projects throughout the entire development process.
I was interested in the recent collaboration with Assura to create a net-zero design guide – a significant step in revolutionising sustainable practices within our industry. It also reflects what the majority of professionals' stated as the main reason for preventing this industry in reducing embodied carbon

The two figures are from - RICS Whole Life Carbon Assessment for the Built Environment: https://www.rics.org/globalassets/rics-website/media/news/whole-life-carbon-assessment-for-the--built-environment-november-2017.pd
Using the H\B:ERT Software

I decided to analyse the embodied carbon of my theatre space in my final project.
After downloading the H\B:ERT software, I transferred my model from Revit 2024 to Revit 2022.

I then installed the H\B:ERT software and began changing and editing the materials used in the wall.
The theatre was a green wall, so I researched on the different values requested by the material table in the H\B:ERT software and generated the final table.
After downloading the H\B:ERT software, I transferred my model from Revit 2024 to Revit 2022.
Research
Source: chrome-extension://efaidnbmnnnibpcajpcglclefindmkaj/https://www.istructe.org/IStructE/media/Public/TSE-Archive/2020/A-brief-guide-to-calculating-embodied-carbon.pdf



Final Output

Interactive PDF:
This is the final outcome. The 3D image shows the theatre that I was analysing.
The table below shows the overall collected data after using the H\B:ERT software.
Conclusion
I understood the importance of material choice. The key is to balance the carbon cost of production with the material's lifespan.
Some would argue that the longevity and durability of a material, such as brick, reduces the effect on the environment in the long run, as less repair work/less damage would be caused to the building. But these materials tend to have a high carbon footprint.
Others would say the use of low-carbon costing materials is the obvious answer to ensuring a low embodied carbon design, but what happens if repairs are needed to be done in a shorter time frame?
The question should be
How do you balance the carbon cost of production with the potential longevity and durability of a material?
Nimtim Architects have spoken about this in their "Architecture in the climate crisis..." article where they answer this question:
A glance around our built environment shows us that some of the most enduring (and valuable) buildings were made with materials whose carbon footprint would be questionably high if built today but have been around for decades or even centuries.
Here is a brief summary of Nimtim's "Architecture in the climate crisis..." article:
The architecture profession is finally acknowledging and adapting to the climate crisis, necessitating significant changes in design practices. Architects are embracing new technologies and measurement methods to evaluate a building's performance. They are also collaborating with different disciplines and reevaluating their assessment criteria. Concepts such as R-values, Airtightness, Daylight factor, and Embodied carbon are now integral to understanding buildings. Achieving net-zero requires closer collaboration and a departure from traditional design approaches. The industry is reevaluating structural choices, material specifications, building health, form factor, solar gain, vernacular techniques, and reusing existing structures. As a result, a new kind of architecture is emerging, characterized by simpler forms, applied decoration, and a focus on adaptability and durability. This new approach promotes sustainability, health, and a profound shift in the way we live. Several architectural practices are already exemplifying this transformation, offering inspiration and opportunities for architects to create better buildings that benefit both people and the planet.